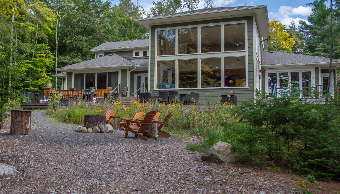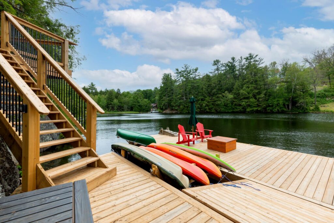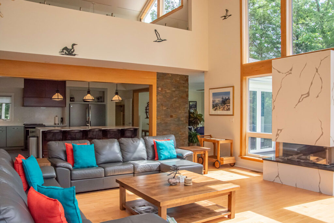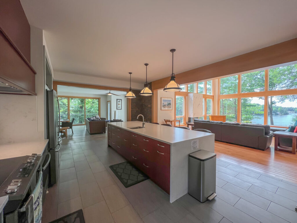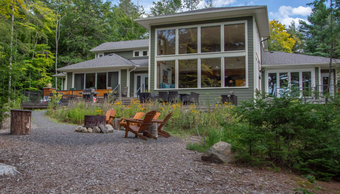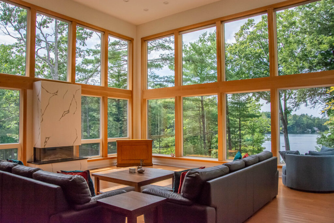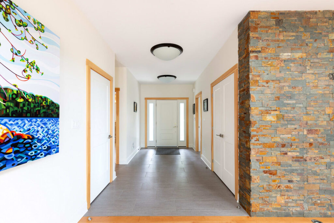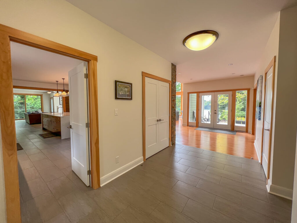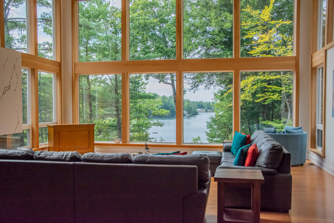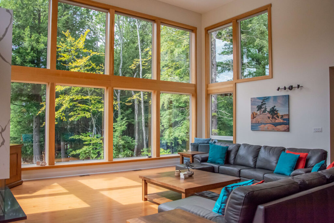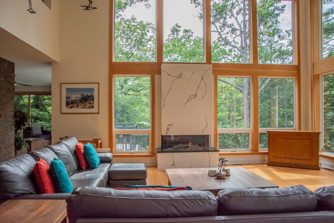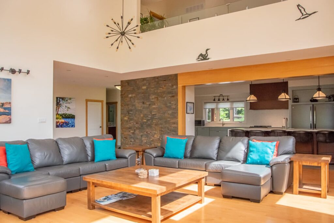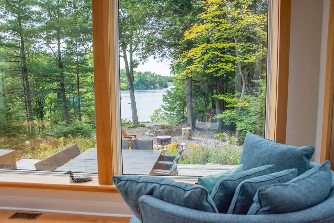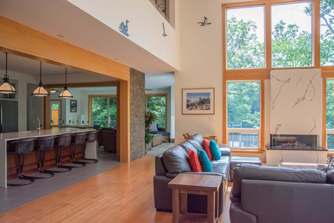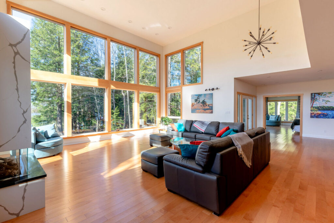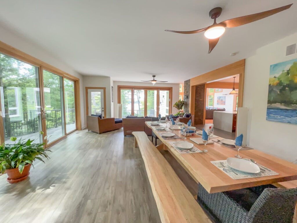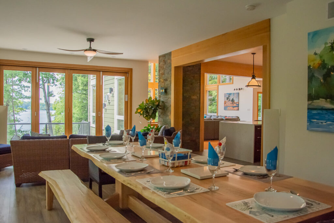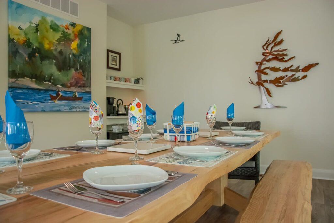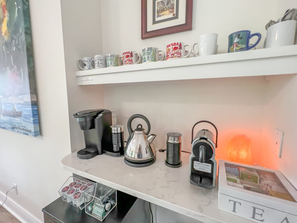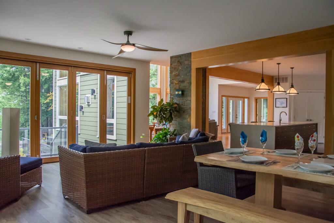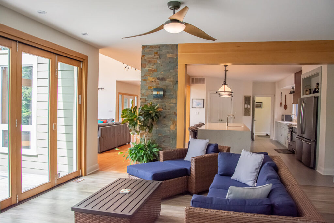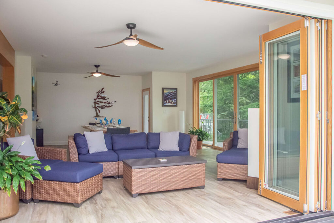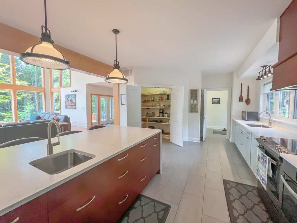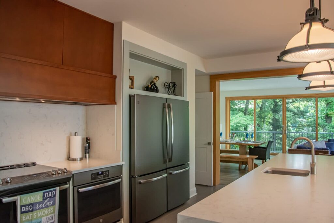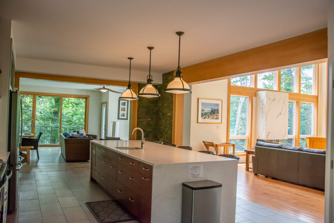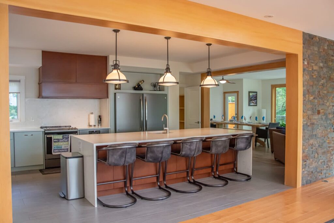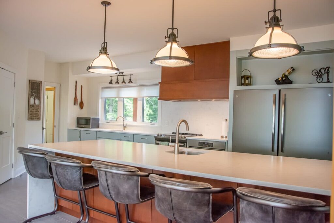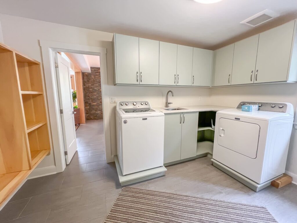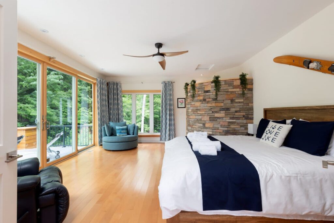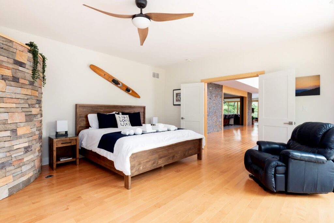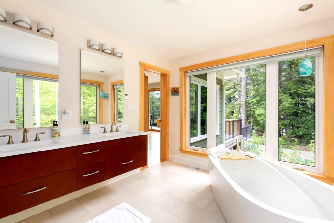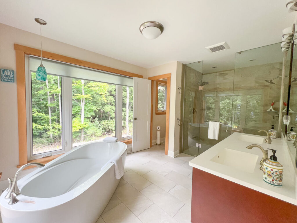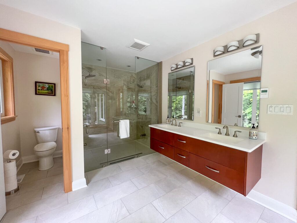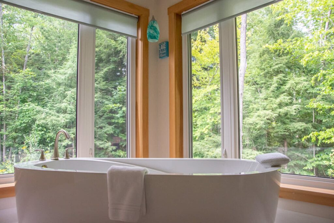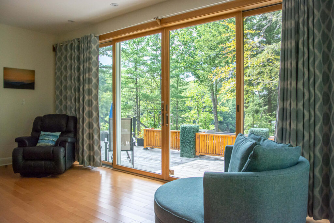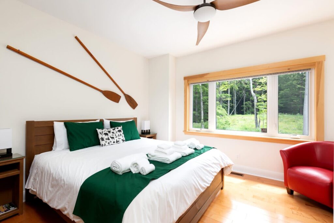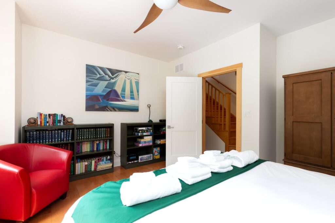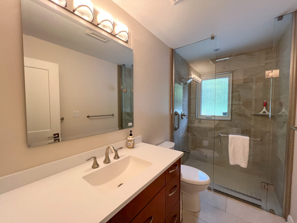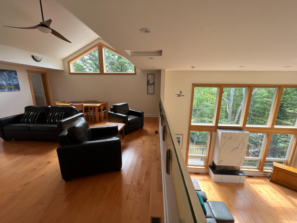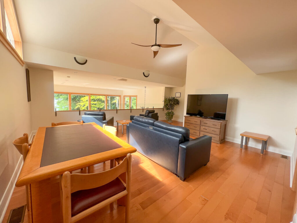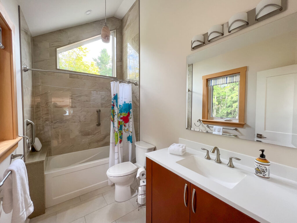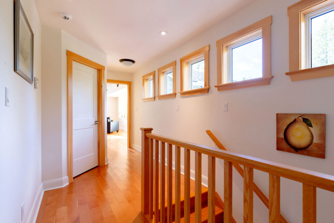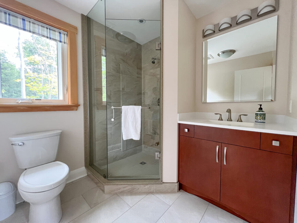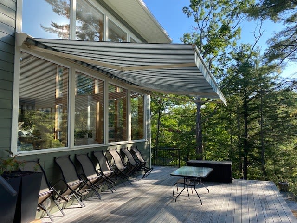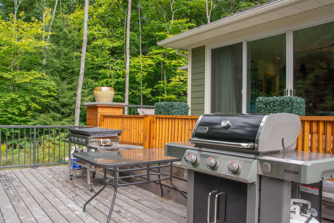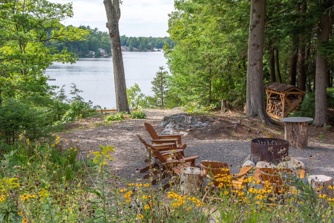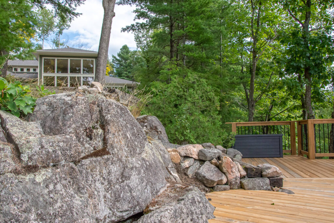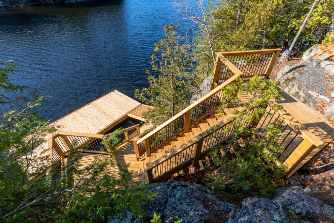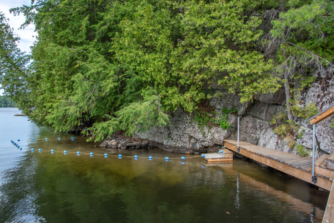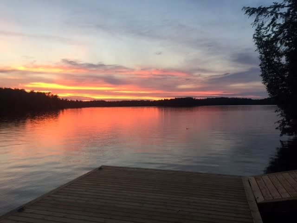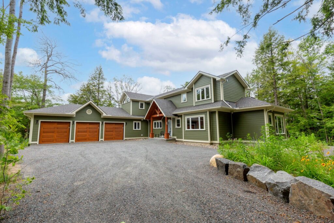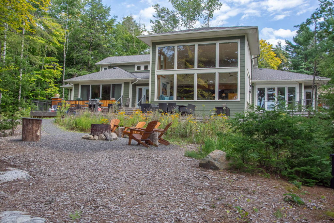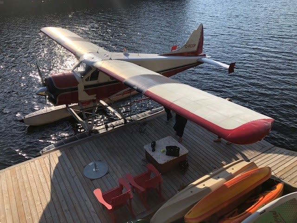The Pearl Retreat is truly a cottage country gem.
The WOWs!
• A stunning architecturally designed 4,000 sq. ft. open concept living space on top of a shore head of rugged granite.
• Over 2,000 sq. ft. of outside deck space amongst the pines and rock nooks for scenic lake views. Relax on the walkout 16 ft x 32 ft
deck with lake view and oversized retractable sunshade.
• Watch a sunset from the lakeside deck nestled up high in the granite shoreline.
• Dock with 400 sq. ft of seating area with panoramic view of...

Amenities
- Sunsets
- WiFi
- Air Conditioning
- Laundry
- Dishwasher
- BBQ
- Outdoor Firepit
- Linens
- Muskoka Room
- Boat Launch On Lake
- Smart TV
- Indoor Fireplace / Woodstove
- Generator
- Additional Fridge
- Stand Up Paddle Board(s)
- Canoe(s)
- Kayak(s)
- Paddle Boat
The Space
• 2 main level bedrooms (king; king)
• 3 upper level bedrooms (queen; queen; single/single bunk bed)
• duvets/pillows/linens/towels
• bring own beach towels
• 1 - 6 piece bathroom (main level - master bedroom ensuite)
• 1 - 4 piece bathroom (upper level)
• 1 - 3 piece bathroom (main level)
• 1 - 3 piece bathroom (upper level)
• reliable cell phone reception
• telephone land line not available
• unlimited Wi-Fi (fast)
• fully equipped kitchen
• 2 Miele dishwashers (dishwasher cubes provided)
• microwave
• flat top stove/oven
• second full size oven
• 2 full size refrigerators
• Black and Decker 12 cup coffee maker (some ground coffee provided)
• Original Nespresso coffee maker and frother (some pods provided)
• Keurig coffee maker and frother (some pods provided)
• kitchen island with 5 bar stools
• dining room table in Muskoka room seats 10
• 50" Smart HD TV in elegant TV lift cabinet (great room)
• 65" Smart HD TV/DVD player (upper level loft)
• Cogeco Cable (TV/Internet)
• washer/dryer (main level laundry room)
• forced-air propane heating
• new 2022 - central air-conditioning
• ceiling fans in Muskoka room, loft and all bedrooms
• gas fireplace (great room)
• automatic back-up generator
• variety of games and puzzles
• Horseshoe game (outside)
• 2,000+ sq. ft. of outside deck living spaces
• 200 sq. ft. retractable deck sun shade
• Muskoka Room/sitting area with wicker 3-seater sofa and 2 wicker club chairs with cushions
• Weber 3 burner propane BBQ
• Blackstone 4 burner 36 inch propane Griddle Cooking Station
• outdoor fire pit (fire wood available)
• patio dining table with 10 wicker chairs on deck
• 400 sq. ft. of waterfront dock space (floating dock 30ft. x 13ft.)
• 2 Muskoka chairs and 11ft. TUUCI patio umbrella on dock
• swim ladder (5 steps angled)
• 2 x 10ft. Sit-In Kayaks
• 1 x 10ft. Pelican Sit-on-top Strike Angler Kayak with an Ergofit G2 Seating System™
• 1 x 15.5 ft. Canoe
• 1 stand-up paddle board
• 10 x Universal Three-Belt PFD (D.O.T.) Approved. Single universal size fits most adults
• water source is drilled well, tested, potable
• west and northwest exposure
• public boat launch nearby on lake
• NO SEADOOS OR PWC'S PERMITTED AT THIS COTTAGE
• privacy rating is 2 (1=excellent, 2=good, 3=some)
The Rooms
Location
View Area MapLocated 200 km north along Highway 400 from Toronto. About 10 minutes drive to the town of Parry Sound. Sobeys, LCBO, Walmart, Canadian Tire, gas stations, hospital, pharmacy are all within a 7-10 minute drive from the Pearl. Go golfing, take a scenic day cruise or a scenic float plane tour, walk nearby hiking trails, Treat yourself to some fine dining or hire a chef in to cook a gourmet for you while you relax at the cottage. Take in a show at the Charles W. Stockey Centre for performing arts.
Availability
"*" indicates required fields
